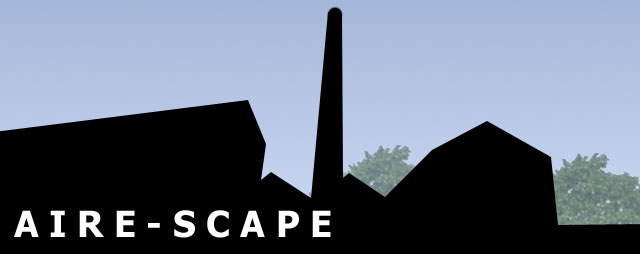In my defence I would argue that the arrangement is a carefully crafted "sweet spot" taking into account solar gain, internal space and external form. Bridging over the locks was one of the most exciting aspects of the design and has generated a great deal of the form. Style of presentation was deliberately chosen to reflect the type of building - it's a building for people, not exhibtions.
Nevertheless in order to pass I need to create a new proposal on the site which addresses these issues. The biggest hurdle so far has been overcoming the mental block of being able to start over with a completely new approach to the site.
The new concept goes back to the slogan - "unlocking the leeds-liverpool canal" and uses a series of new constructions like keys on a key-ring:

Architecturally it will use similar language to the original design so I don't have to reinvent the wheel. The existing gatehouse will completely go, but the stone will be reclaimed to help construct the ground floor level, so the zinc boxes will sit on a heavy stone podium:

Rather than bridge over the lock, the building will create a gateway by overhanging the towpath at the lock to create a dynamic external space:

The "Shop Front" end will now address the masterplan more and link further into it. The forms of the zinc boxes will work to draw the eye and visitors to the main entrance Atrium:


