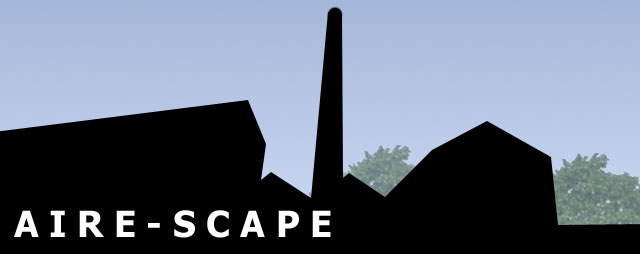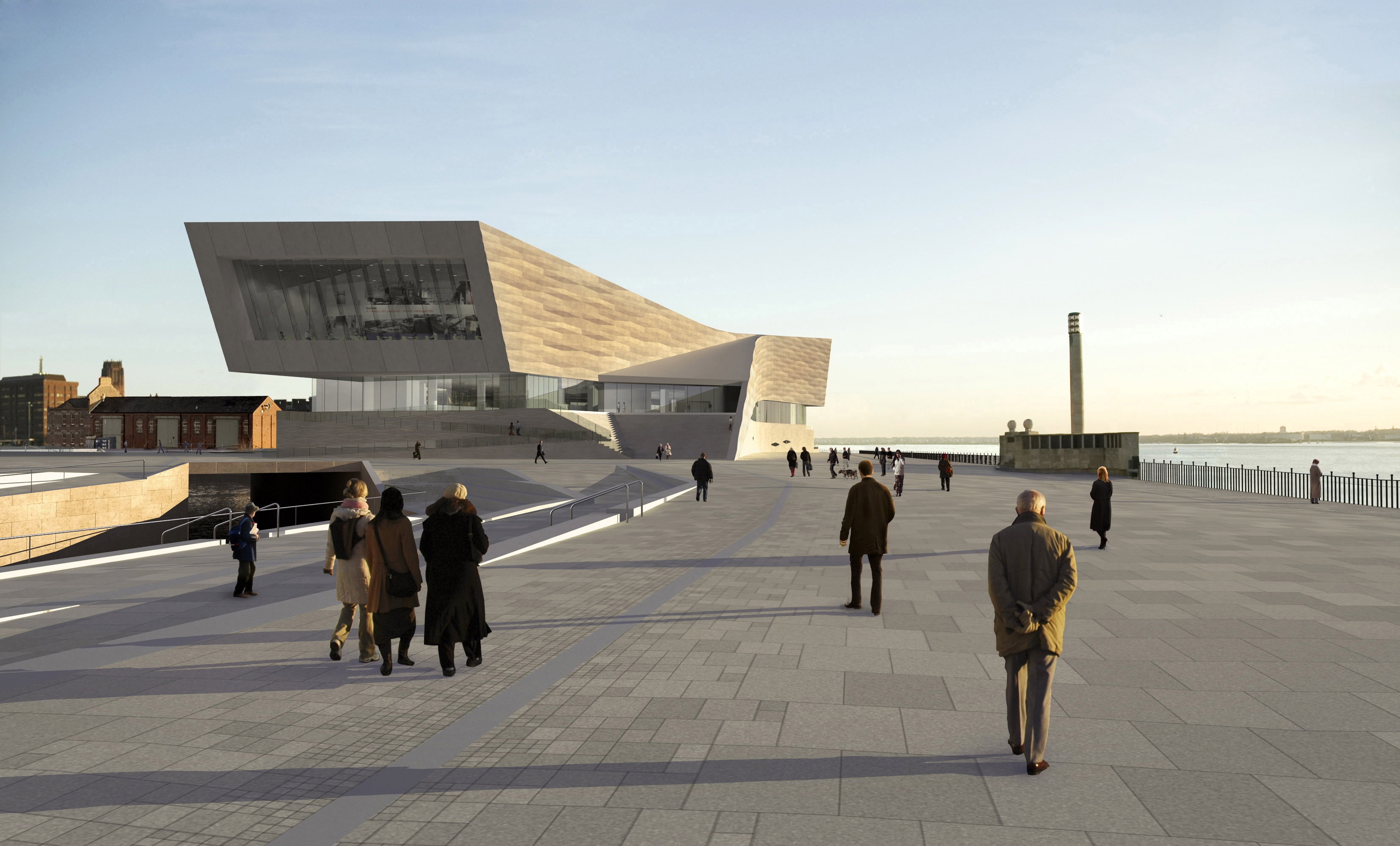On the top floor we have the medical centre, arranged a central corridor with glazed partitions. At present there is access to a fire escape across the roof of the storey below, which needs refining

The first floor will contain the waiting area and admin for the medical centre. The cafe might also end up here, using the outdoor space created by the large forms to present an outdoor terrace.

The ground floor needs a great deal of work, but is likely to house the support zone and general office. I'm currently struggling with deciding whether the nursery would be better off on the ground floor - or to swap it with the cafe directly above and use the outdoor space as a play area.

This section drives through the main stair/lift core atrium and shows the relative arrangements of floors and how the building deals with level changes.

Lastly we've got a quick and dirty pair of visuals. This first one is the view from the canal and shows the external space created by the overlapping modules. Again, that shaded roof terrace below the top floor could be the key to the whole scheme.

And here's the view to the main entrance from the middle of the masterplan. See how the eye is drawn to the main entrance by the path and the silhouette of the uppermost module against the sky.







