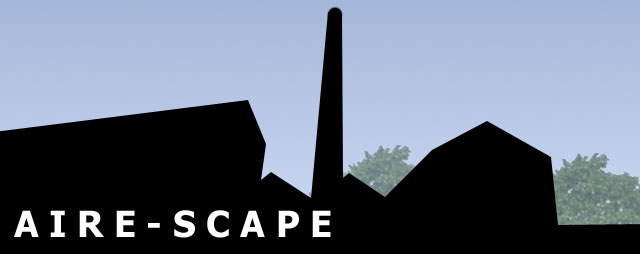
This image extrapolates our previous bubble diagram into 3D, giving an approximate idea of areas, heights and relative positions of spaces.

This section shows an anticipated strategic response - south facing glazing and atrium for passive gain and ventilation, exposed soffits with acoustic rafts and chilled beams, heat pumps and so on. Of course, the finished article will hopefully be a very different beast




