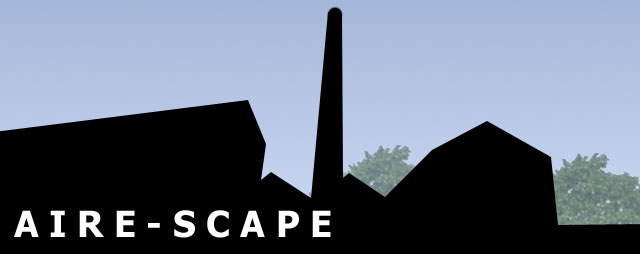
This recently completed residential/commercial development is likely to be very similar to the finished "Bankside" masterplan so gives a good indication of what the surrounding context will be like.

This image shows how part of the design bridges the canal, just as my design will have to. In this case the block is supported by huge steel beams nearly a metre deep, indicating the seriousness of the structure required!

The designs follow the typical ground floor retail space units, with upper level apartments and a "penthouse" on the top floor


No comments:
Post a Comment