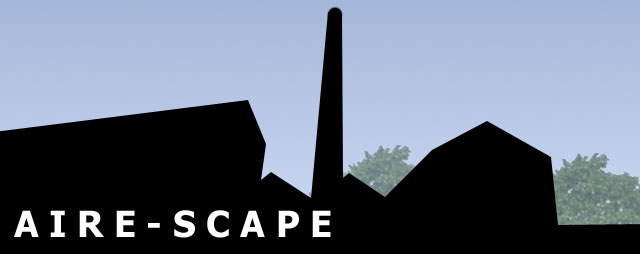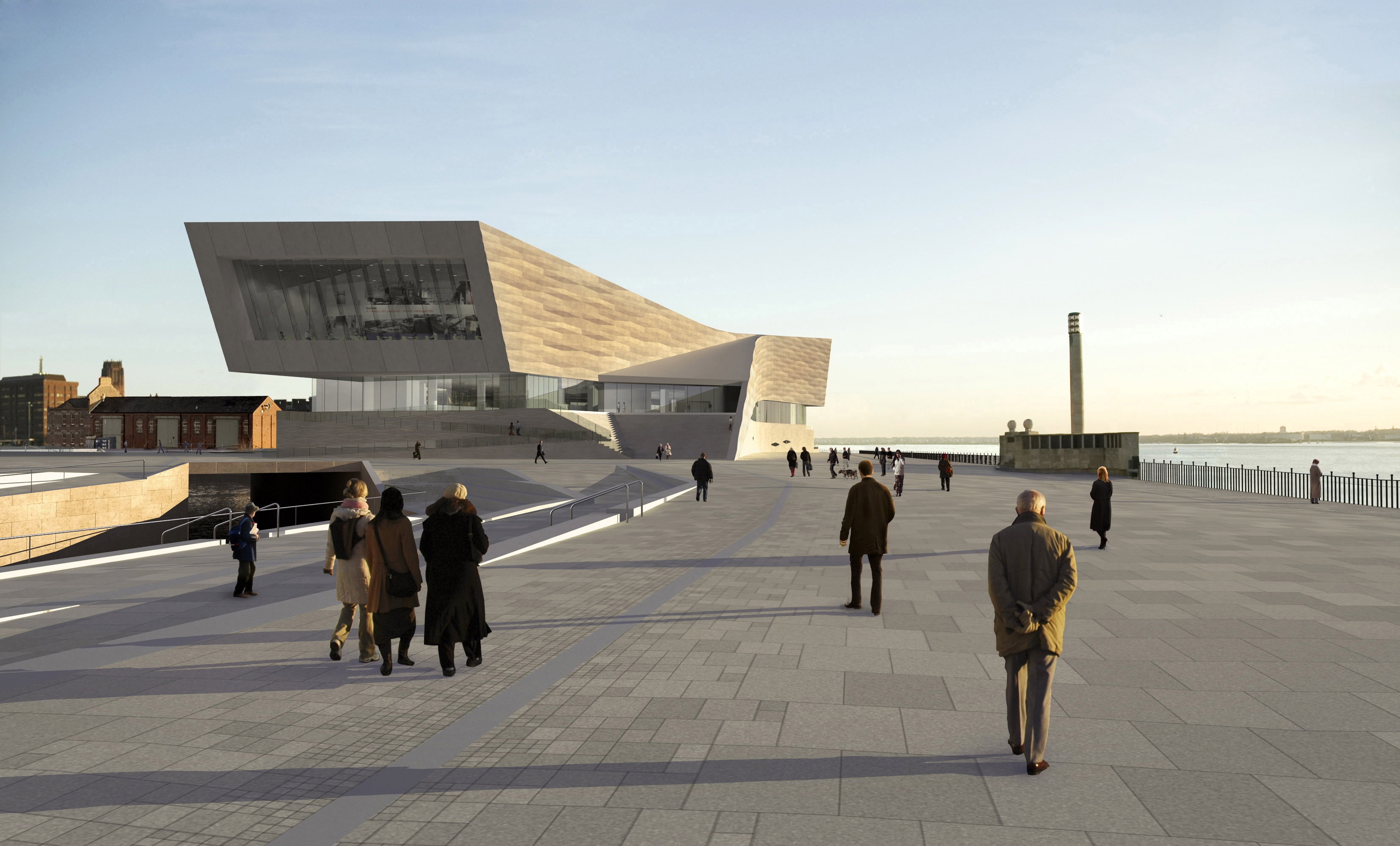
This is the main stair atrium from the top floor looking down to ground floor. I've gone for lightweight stainless steel handrail with glass infill to match the language of the stairs and atrium. There is a line of fire-rated glass dividing the atrium from the spaces, which provides protection and works with the solar gain / passive vent strategy of the atria themselves.

This is the secondary staff stair/fire escape, which uses the same language as the atrium - louvred glazing to get light into the main spaces.

This a new space, the nursery. Due to the level change, there is a 5m floor to ceiling depth on this storey which I have used as an opportunity to design a curved acoustic raft for the main nursery play area to keep things interesting

Here's the view from the grassed square, showing the building in context.


These last two are the views from the tow path, again showing the building in context. The lower floor is built from reclaimed stone and the structural frame is on show to heighten the feeling of strength, supporting the zinc box and overhangs above.












































