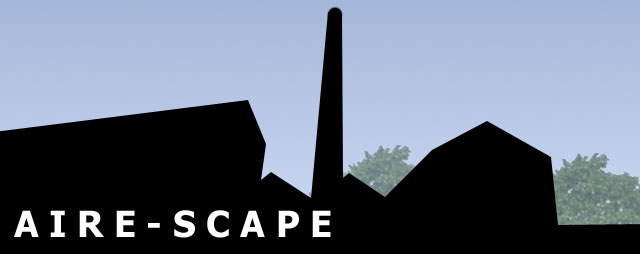
Here's a view from the locks showing the south elevation. I think it is shaping up very well, but the geoetry of the top floor is creating problems with the glazing. Put simply, the vertical mullions conflict with the edges of the slanted end walls, resulting in odd angles either side of the glazing. The solution would be to either a) make the end wall vertical, b) make the end wall at right angles with the side walls, or c) come up with some sort of glazing solution with slanted mullions. I'm in favour of c but this requires some complicated modelling!
Also the question remains how to deal with the ground floor glazing. So far I have gone for 1200mm high glazing, possibly louvred, to create the best balance of light and privacy.

This is the other side of the Elevation, showing the glazed stair core. I think it needs to be much more understated, with slender structure. The aspect also demands lots of shading, so I suspect there will be a large scale louvred system which will look suitably high tech

This image is doing my head in. What we have here is one of the best views of the canal, and the box overhead creates a natural terrace. The question is, do we make it a cafe terrace or a nursery play area? I've spent ages weighing up the pros and cons of each and still haven't reached a decision!

Lastly, here's a view of the main entrance. I'm very pleased with the shape of the upper box, which has some very sharp lines silhouetted against the sky to draw your attention to it (and the main entrance). The elevation does have the same problem as on the other side of the box though.


No comments:
Post a Comment