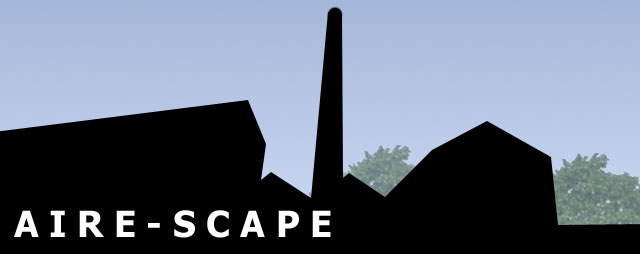
This is the second floor medical centre, which is causing the most headaches at the moment. I want to arrange the space so at the southern end we have the waiting area, and at the northern end we have the staff roof (to maximise the light and views in each case. Then the reception dek should be near the entrance from the atrium and also preferably be able to see into all areas, so patients can't wander off. And at the same time, satisfy means of escape regulations - all in all a tough order!

First floor now, this one is shaping up well with a new staff area and updated cafe/terrace.

Ground floor, lots of progress on the nursery, support and staff areas.

And the basement, with wcs, plant, general store and bin access.


No comments:
Post a Comment