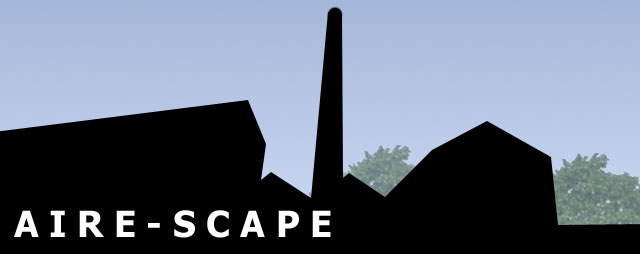This is a £2m, 1,500m2 development designed by Gareth Hoskins Architects, built by Kier Scotland for Greater Glasgow NHS Primary Care Trust and completed in 2004.It is extremely relevant to the brief because it combines a multi-disciplined polyclinic offering a wide range of healthcare services (GP, Dentist, Physiotherapy and so on) with a Nursery for 0-5 year olds. These two uses are expressed within two different interlinked boxes, the former clad in glass and pre-weathered zinc, the latter being clad in timber.
The design makes use of level change to create voids and light wells which also serve the passive heating and ventilation strategy, augmented by underfloor heating.
This precedent is relevant to the brief for its strategy of combining a polyclinic and nursery




No comments:
Post a Comment