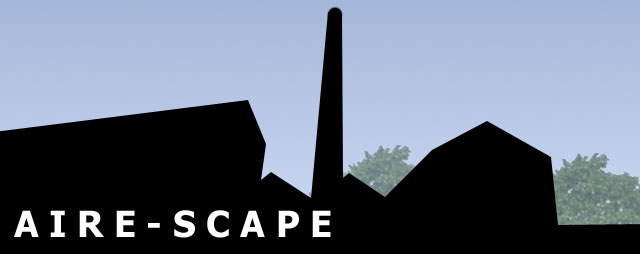
The building heights have been based on the planning submission. In general the proposed buildings comprise a double height podium of glass around the the base, with an upper portion of around 4 stories. Above this, there is "potential for expansion" of up to an additonal six stories. Allen Tod have recommended a percentage of this portion - indicated here on the model by the darker brown. This gives us an overall massing envelope which represents the typical scenario, and it is this which I have used for the sun path analysis.

21st December 0900

21st December 1200

21st December 1500

21st June 0900

21st June 1200

21st June 1500
This sunpath analysis has been essential, as I find the brief taking the project more and more toward passive solar design.


No comments:
Post a Comment