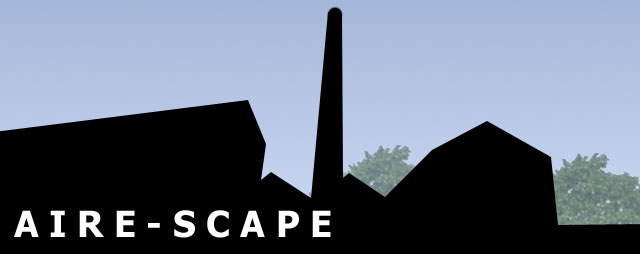What we do is take the roof off the old gatehouse and cut into it's external wall to create a new atrium with stairs and a lift. The cafe and shop are on either side to create a long "shop front" looking in to the masterplan

Internally we can keep the stone of the gatehouse (or potentially insulate and dry line it) married with a lightweight stair and glass lift.

A boat entering from the West of Leeds will pass under the "black box" extension which marks the border to the city centre.

The extension is likely to be a concrete frame construction to give high thermal mass, which could be heated either with biomass or solar and cooled with the canal water exchange system. Externally it could be clad in something like zinc (possibly at funky jaunty angles).

And here's the view from the towpath looking away from the city. Maybe black isn't the best colour for a medical centre though?



1 comment:
i wouldnt say jet black no but a shade of black, ie light grey could work
Post a Comment