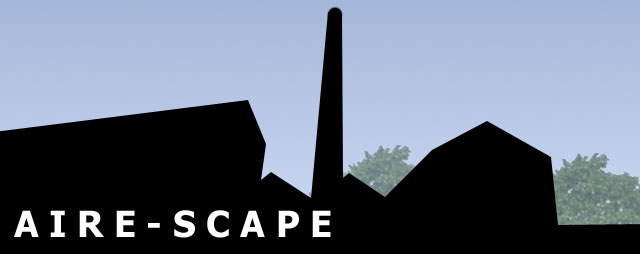Ground Floor
You can see the column layout, extremely difficult as there ar so many constraints on the site with regard to the drainage culvert and the action of the locks

First Floor
A big overhall to the medical centre, creating a "drop in" facility on the lower level with an overheead walkway to the GP "penthouse" above, enhanced with south faced glazing

Second Floor
Added staff facilties and refined GP consulting

This image shows the double height walkway to the treatment rooms. The rooms themselves would have glazed partitions, either frosted or with other manifestationing, and a curtain for full privacy.

The new shop front - each space now has it's own cladding (slate or other stone texture) to help the viewer read the building. The atrium now has a monopitch roof to match the relative heights of the spaces either side.

The shared waiting areas will have large glazed reas following the line of the water below, offering spectacular views of the canal and reinforcing the "gateway" concept



No comments:
Post a Comment